Locate Construction estimate Canada Forms and easily fill them online. Prepare for the upcoming tax season and securely send your forms online without jeopardizing your information integrity.

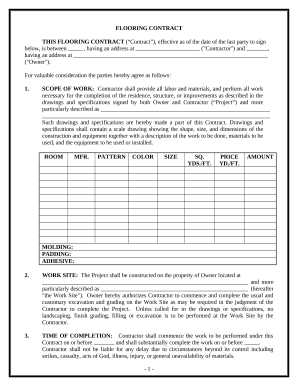
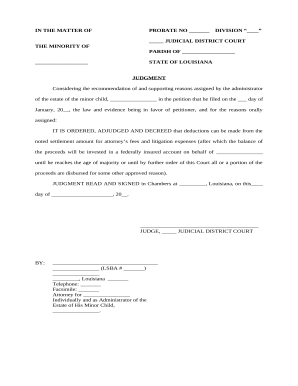
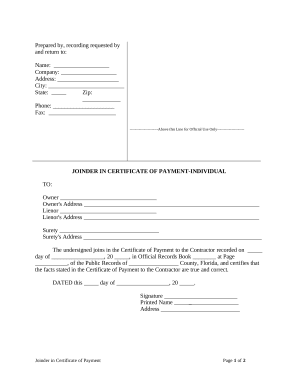
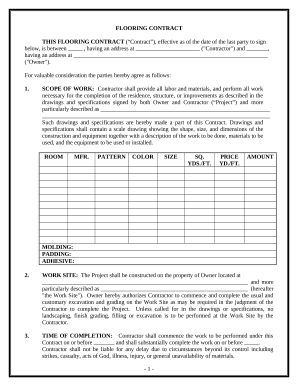

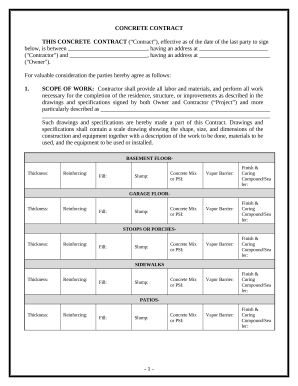
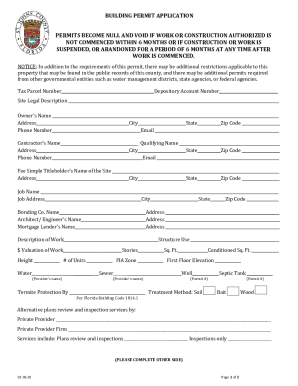

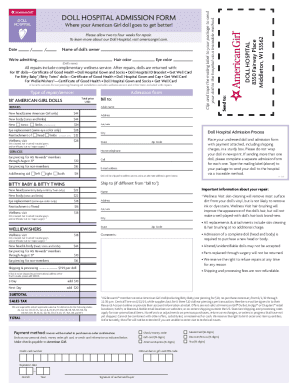

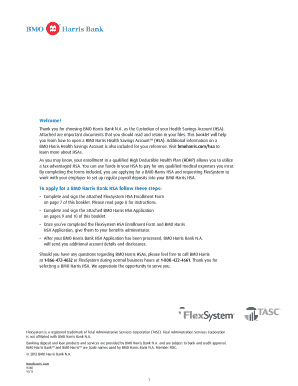
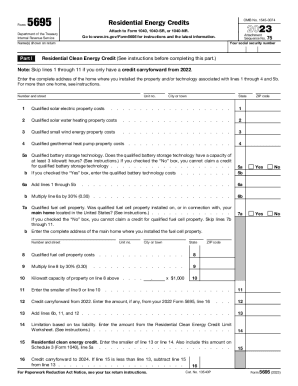
Accelerate your form administration using our Construction estimate Canada Forms collection with ready-made templates that suit your requirements. Access the form, change it, fill it, and share it with your contributors without breaking a sweat. Begin working more efficiently with the documents.
The best way to manage our Construction estimate Canada Forms:
Discover all the opportunities for your online document administration with the Construction estimate Canada Forms. Get a free free DocHub profile today!