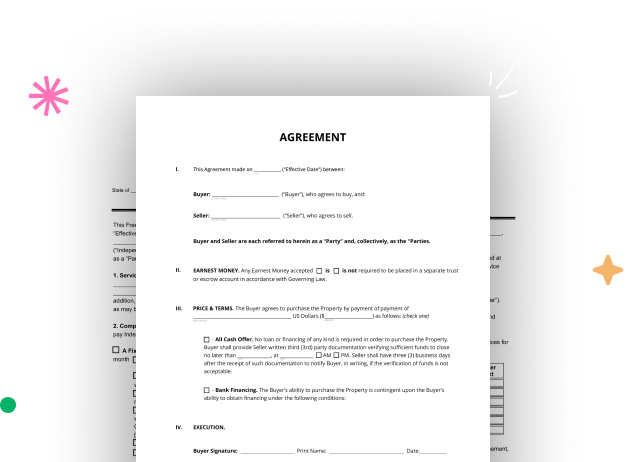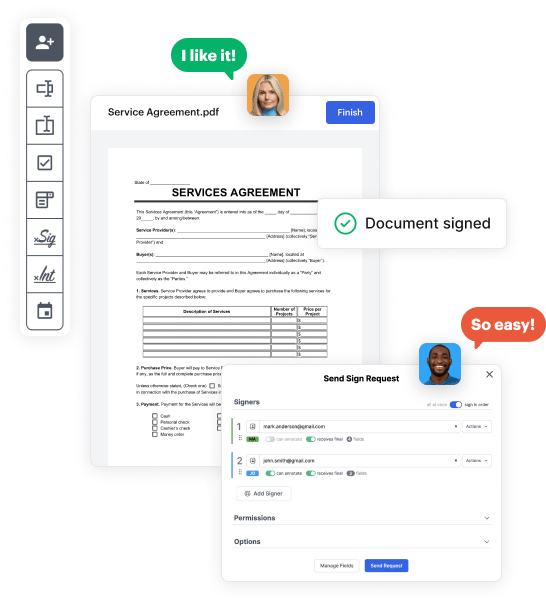

Begin by logging into your DocHub account. Explore the pro DocHub functionality free for 30 days.
Once logged in, go to the DocHub dashboard. This is where you'll create your forms and manage your document workflow.
Click on New Document and choose Create Blank Document to be redirected to the form builder.
Use the DocHub features to add and configure form fields like text areas, signature boxes, images, and others to your document.
Add needed text, such as questions or instructions, using the text tool to lead the users in your form.
Adjust the properties of each field, such as making them compulsory or formatting them according to the data you expect to collect. Designate recipients if applicable.
After you’ve managed to design the Real Estate Inspection Form, make a final review of your document. Then, save the form within DocHub, export it to your chosen location, or share it via a link or email.