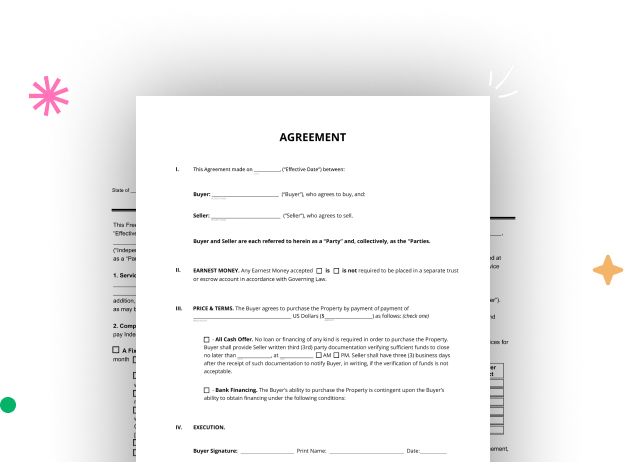

Begin by logging into your DocHub account. Utilize the advanced DocHub functionality at no cost for 30 days.
Once signed in, go to the DocHub dashboard. This is where you'll create your forms and handle your document workflow.
Click on New Document and choose Create Blank Document to be redirected to the form builder.
Use the DocHub toolset to add and configure form fields like text areas, signature boxes, images, and others to your form.
Include necessary text, such as questions or instructions, using the text field to lead the users in your document.
Adjust the properties of each field, such as making them mandatory or arranging them according to the data you expect to collect. Assign recipients if applicable.
After you’ve managed to design the HVAC Construction Form, make a final review of your form. Then, save the form within DocHub, export it to your chosen location, or share it via a link or email.