
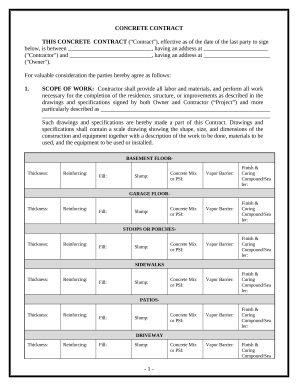

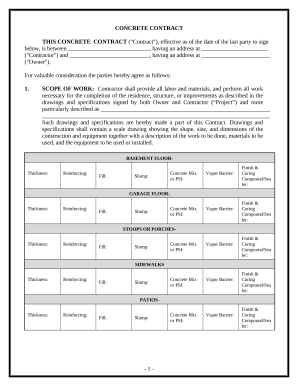
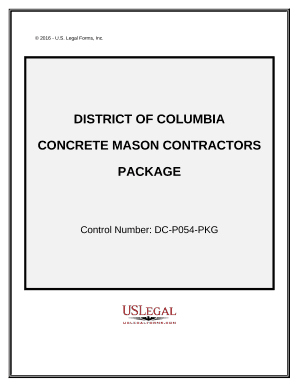
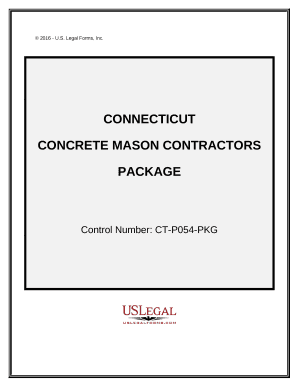
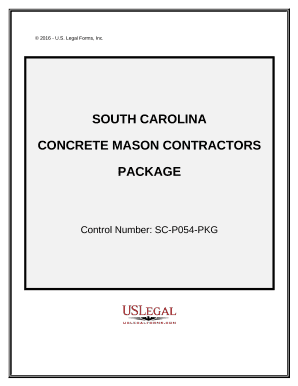


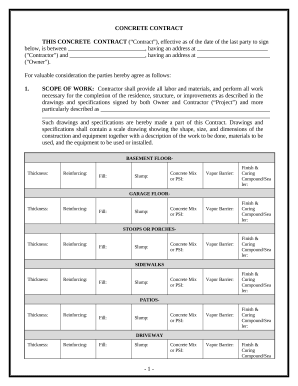
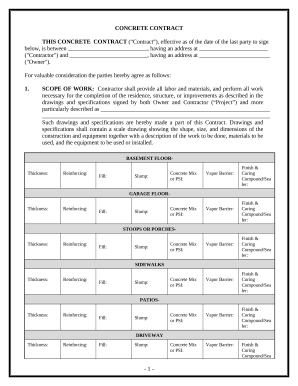

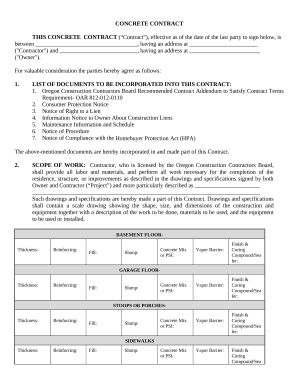
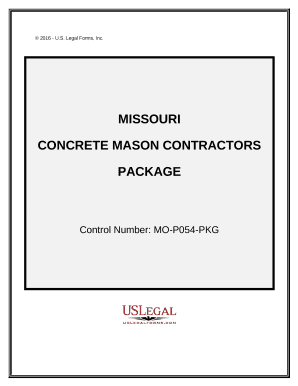
Speed up your document managing using our Concrete Mason Contractor Forms library with ready-made form templates that meet your requirements. Access the form template, change it, fill it, and share it with your contributors without breaking a sweat. Begin working more effectively with the documents.
The best way to manage our Concrete Mason Contractor Forms:
Discover all the possibilities for your online file management with the Concrete Mason Contractor Forms. Get a totally free DocHub profile today!