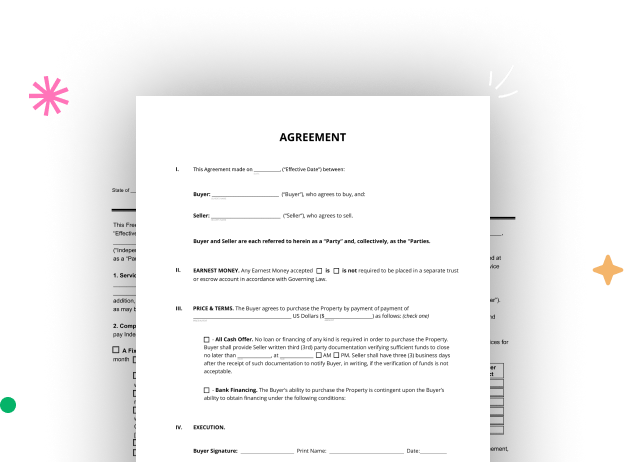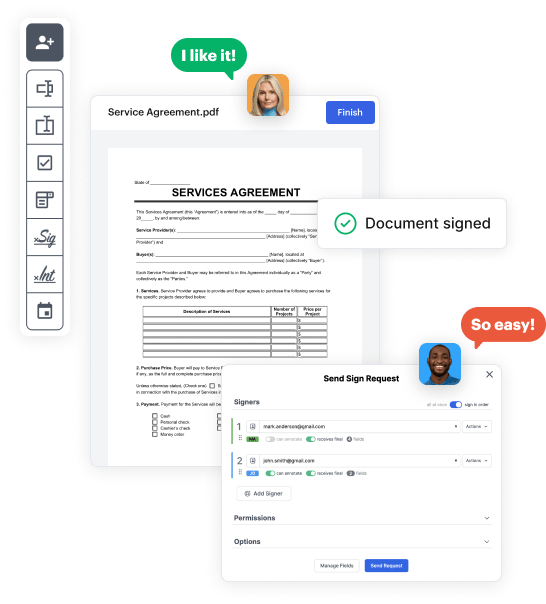

Visit the DocHub website and sign up for the free trial. This provides access to every feature you’ll need to create your Connecticut Construction Document without any upfront cost.
Log in to your DocHub account and go to the dashboard.
Click New Document in your dashboard, and choose Create Blank Document to craft your Connecticut Construction Document from the ground up.
Insert different elements such as text boxes, radio buttons, icons, signatures, etc. Arrange these fields to match the layout of your form and designate them to recipients if needed.
Organize your form in seconds by adding, moving, deleting, or merging pages with just a few clicks.
Convert your freshly designed form into a template if you need to send multiple copies of the same document multiple times.
Send the form via email, distribute a public link, or even publish it online if you want to collect responses from a broader audience.